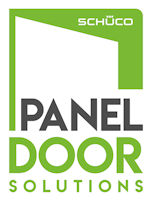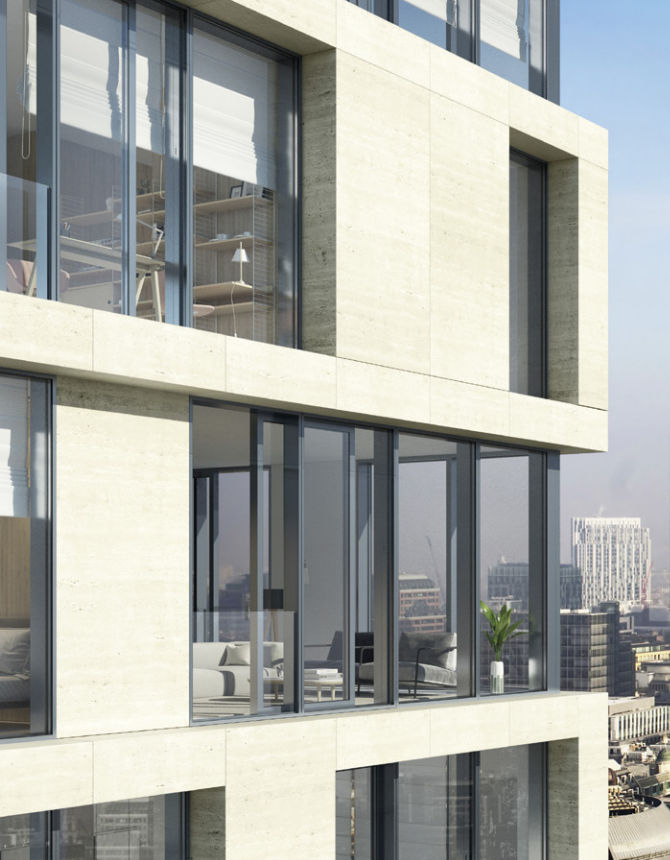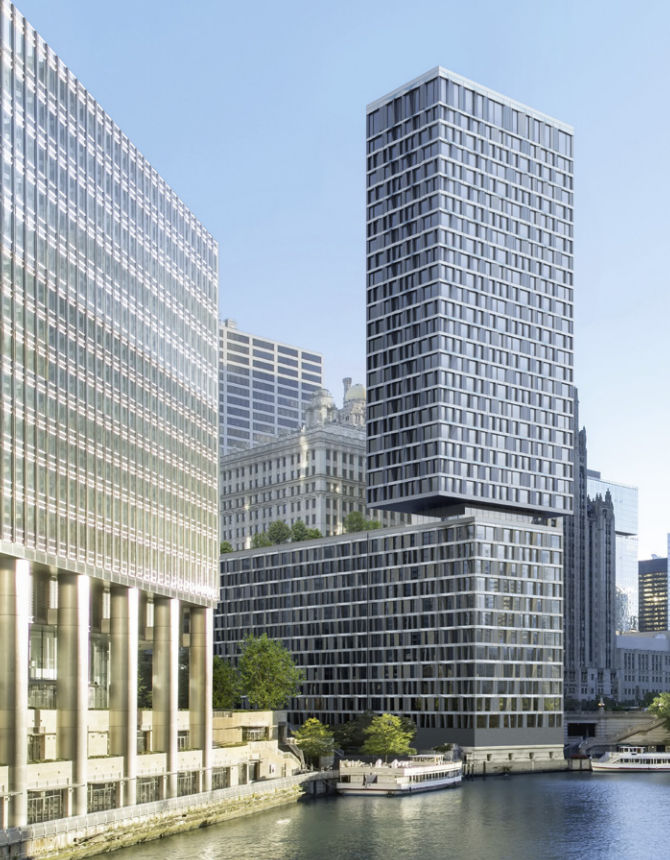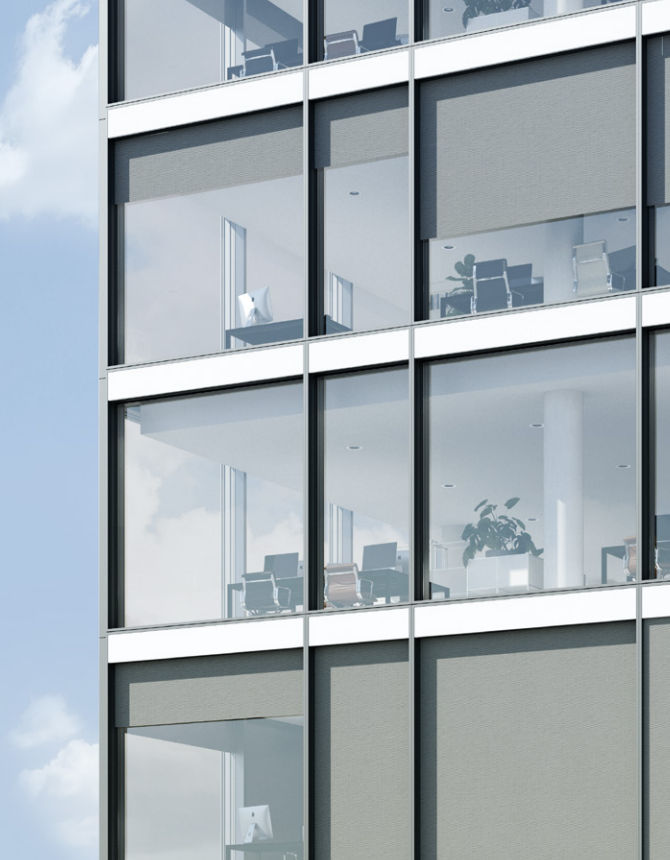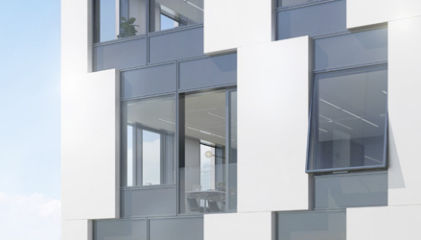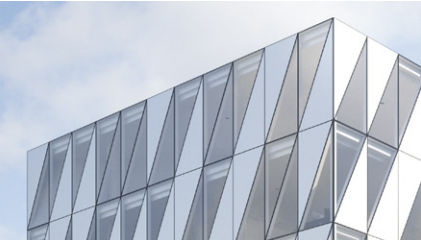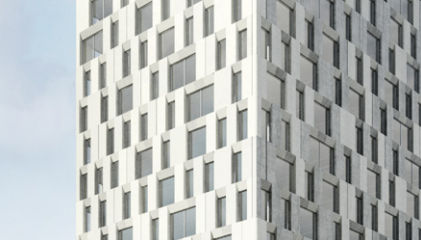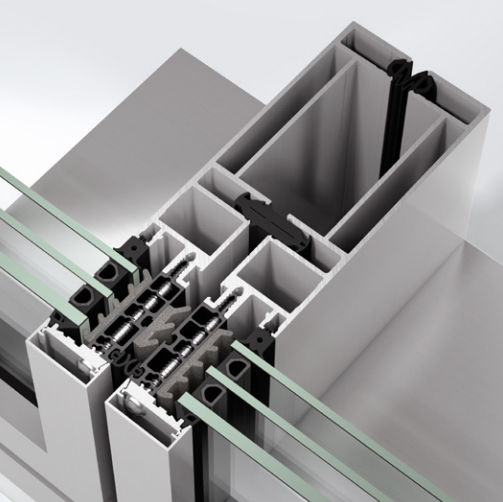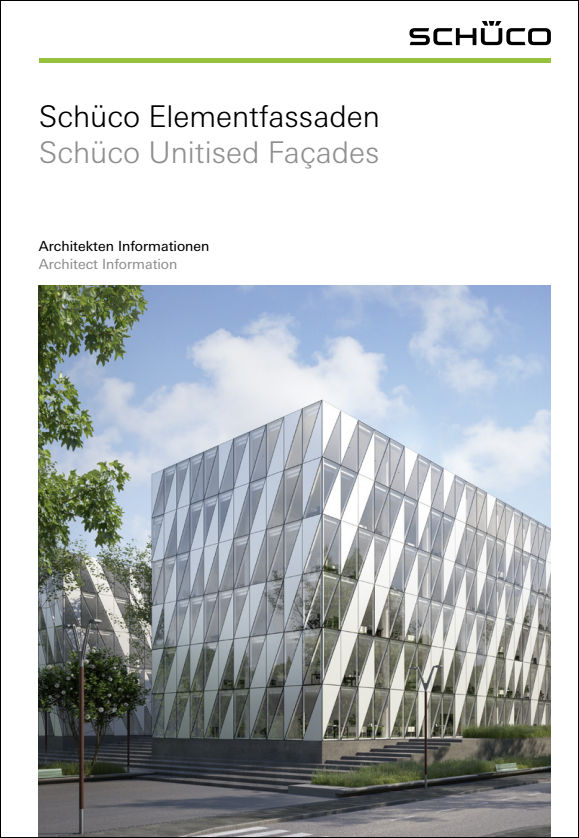The element facade:
SCHÜCO AF UDC 80
The new Schüco AF UDC 80 system platform combines the advantages of the system and project business: It offers tested assemblies that can be adapted for the project business and thus reduce the planning and testing effort. This results in a wide range of possible uses, not only for special solutions, but also for rational planning and processing for adapted, project-related element façade constructions. The system components can be used flexibly and optimally with maximum security.
Urbanization
Migration from rural areas lead the growing world population to increasing urbanization. The vertical urbanism becomes as a result more and more important.
Efficiency
A high quality of series production allows quick and easy installation even with difficult construction site situations and tight space conditions.
Comfort
High-rise buildings must meet the increased demands for living and working comfort: integrated window and sliding elements, sun protection systems, Balconies and modern building automation technology ensure exclusive comfort.
